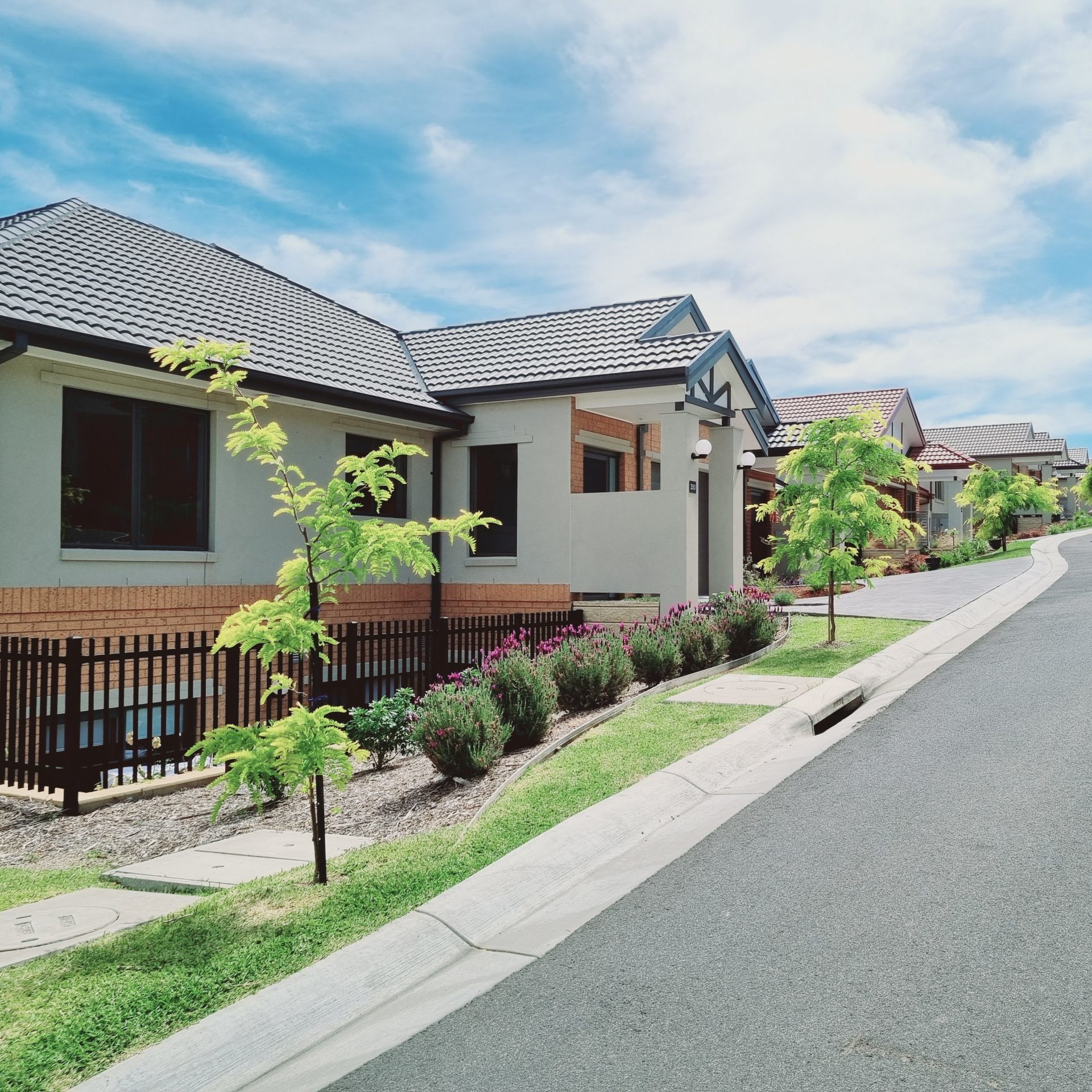Tudor Village
Retirement Village (14 Units)

Project Details
-
Location
Lilydale -
Job Type
Retirement Village -
Our Role
Frame, lockup, Fix & Fit Off -
Delivery Date
2021
Project Summary
We were contracted to do the entire frame lockup and fix of the final stage (14 units) at Tudor Retirement Village on a fixed price contract. We were also contracted to rectify defective works of other carpenters on previous stages.
Since the building footprint of the stage was on a hill, the unique design was actually 7 units on ground floor accessed at the bottom of the hill with another 7 units on the first floor accessed via a road at the top of the hill. The levels were seperated by a concrete slab and we built the frames on the first floor prefab. The ground floor frames definitely had to be stick built as great flexibility was needed to work around many fire rated columns. This involved using a combination of different stud sizes and also packing out many walls to make sure the layout of the unit integrated cohesively around the fire rated columns.
Overview & Challenge
Coming soon
Solution & Results
Coming soon
